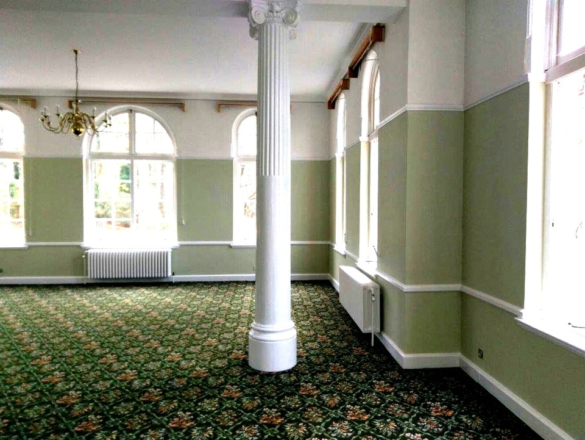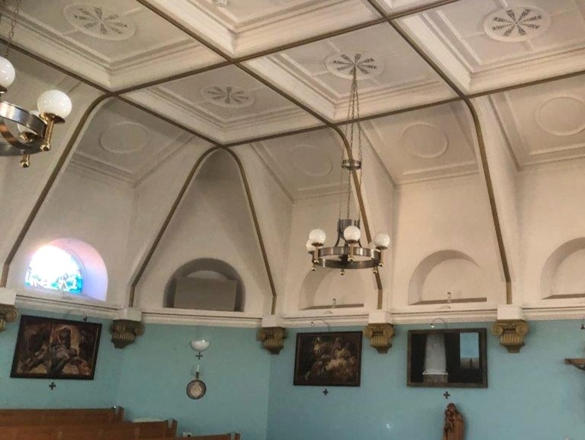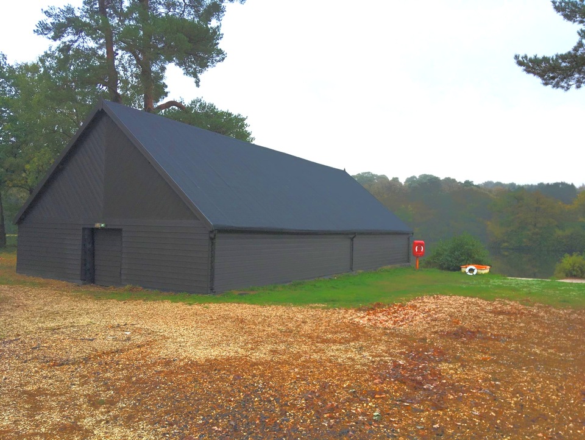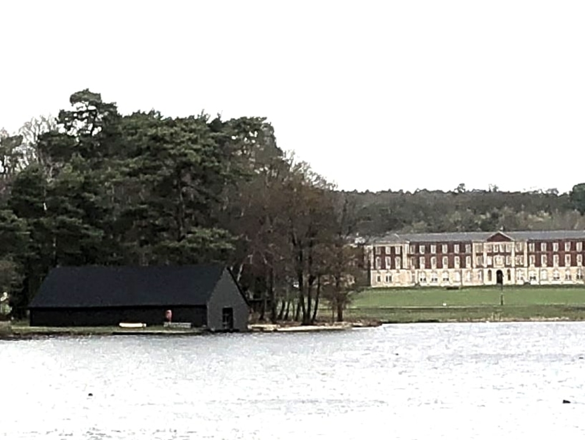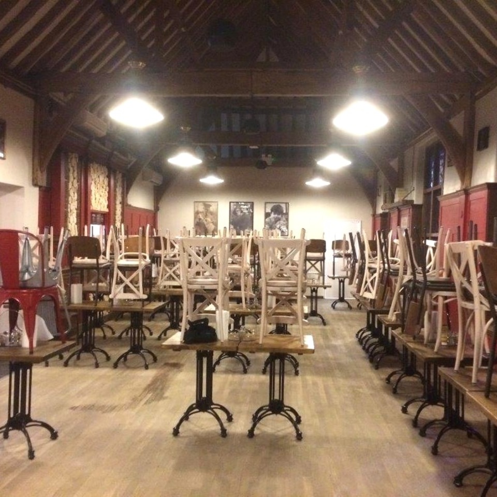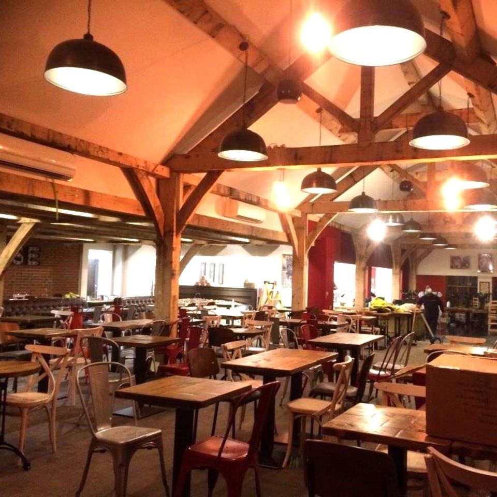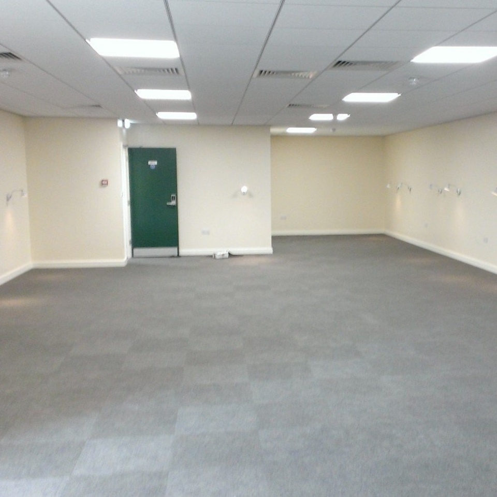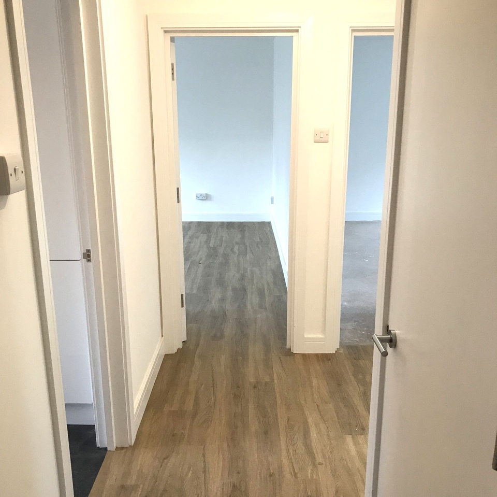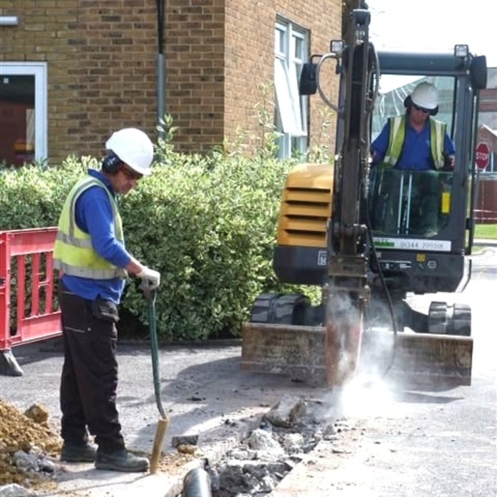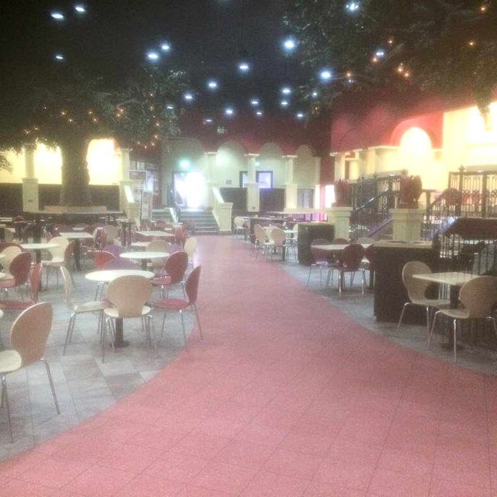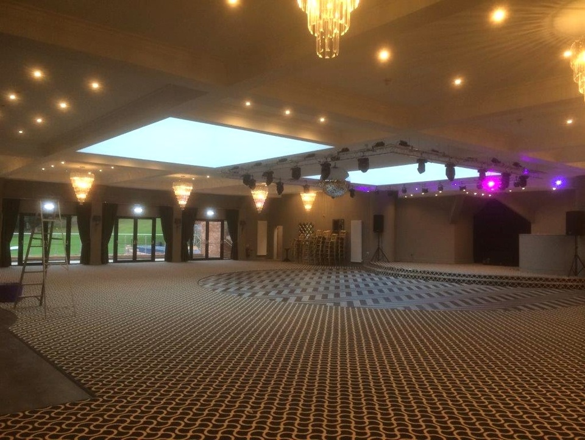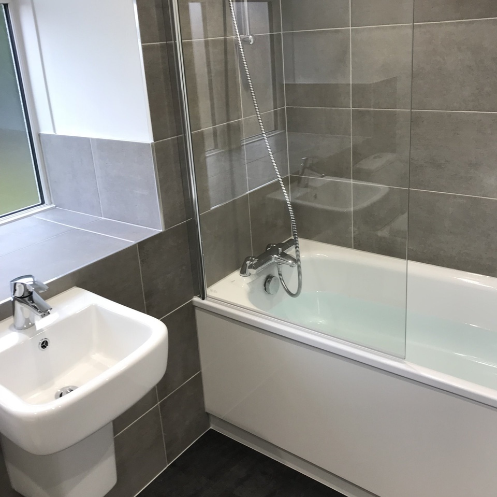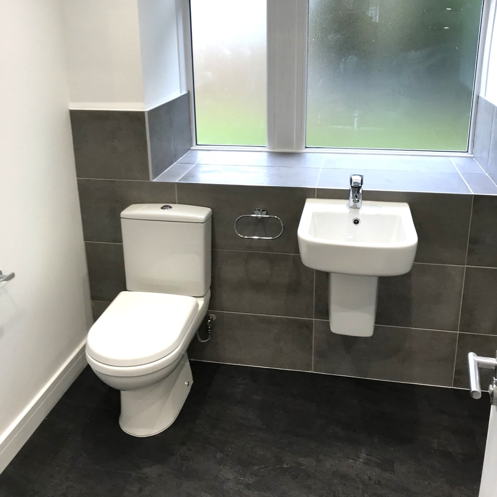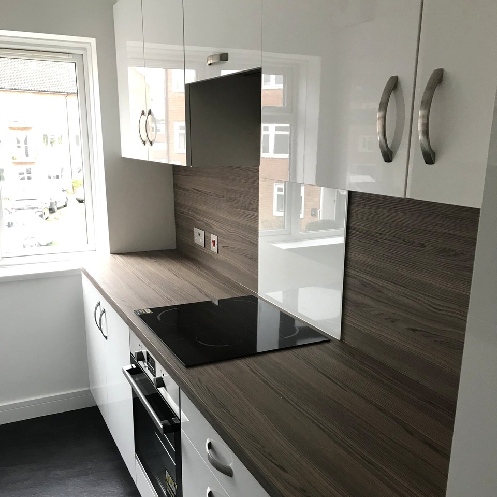Construction Projects
Feel free to browse the media gallery showcasing pictures and videos of our past construction projects that we have completed for our clients at Concept Design Solutions. We have undertaken hundreds of projects, both large and small. Below are a few examples. If you are searching for an example of a particular service and don’t find it here, please get in touch.
Refurbishment of Listed Building
CLIENT: Government and MoD
KEY SERVICES
- Planning and management of projects
- Refurbishment
- Decoration
- New floor and carpeting
We are experienced in the unique challenges of refurbishment of prestigious listed buildings for the government and military.
Refurbishment and decoration were completed to customer specification, including the installation of new flooring and carpeting.
Refurbishment of Listed Chapel
CLIENT: Government and MoD
KEY SERVICES
- Planning and management of projects
- Refurbishment
- Decoration
- New floor and carpeting
Works required removal and safe storage of all ornamental and display objects, including valuable and treasured artefacts.
Construction of Boathouse
CLIENT: Prestigious military institution
KEY SERVICES
- Planning and management of projects
- Demolition and disposal of the old boathouse
- Design and build of the new boathouse
The design brief was to construct from new and for the structure to be silhouetted to blend in with natural surroundings.
Works included the demolition and disposal of the existing Boathouse before reconstruction using recycled cement panel grain effect cladding.
Restaurant Refurbishment
CLIENT: Chessington World of Adventures
KEY SERVICES
- Planning and management of projects
- Construction and roofing
- Carpentry
- Decoration and new flooring
Working to a tight deadline in the close season, we completely upgraded The Smokehouse Restaurant in Chessington World of Adventures.
Works included the installation of a new roof and oak beams within the restaurant area and the construction of new rooms, including a kitchen area. The new Smokehouse was decorated, and new flooring installed throughout.
Conversion to Accommodation
CLIENT: Government and MoD
KEY SERVICES
- Planning and management of projects
- Energy saving products
- Computerised management handling system
This project involved a complete strip-out of an existing building plus a new build ablution block extension.
Works included division walls, new ceilings, lighting, heating powered by LPG, meeting rooms, a kitchen and 20-bedroom dormitory-style accommodation, with the formation of new openings to the existing fabric of the building to provide access and windows. A link to the new build ablution block involving groundwork and soakaway drainage was built alongside new landscaping.
A new state-of-the-art computer-controlled management system was installed to enable the client to be energy efficient and to manage the air handling system.
Maintenance
CLIENT: Various
PRE-PLANNED MAINTENANCE KEY SERVICES
- Fire Alarm Testing
- Emergency Light Testing
- Slip Test
- Boiler Servicing
- AHU System Cleaning
- Water Testing
- Hygiene Units
- Roof/Gutter Clearance
Amongst other sectors, our multi-traded workforce works on council contracts for first-tier contractors, dealing with anything from changing a door handle to fixing roof leaks and gutter clearance.
Groundworks
CLIENT: Local authorities and MoD
We’ve undertaken all types of groundwork, including the construction of car parks with white lining, highway tarmacking, excavation for gas and electric services and concrete slabbing and concrete bases.
Refurbishment
CLIENT: Prestigious military institution
Included the dancefloor, stage area, specialist lighting and carpeting.
Accommodation Refurbishment
CLIENT: Local authorities and MoD
We have undertaken all types of refurbishment of Social Housing for Saxon Weald.
Refurbishment and decoration was completed to customer specification, including the installation of new flooring and carpeting.
Government House Refurbishment
Government House was built in the late 18th Century, and whilst it has undergone numerous additions and refurbishments throughout its history, the decor had inevitably become dated in recent years.
The Brief
Our brief was to drive an aggressive timeline and deliver a full modernisation programme whilst retaining the 17th Century integrity of the property.
The plan was agreed upon in late April 2019, with works starting in May to be completed by Friday, 2 August. Normally this type of project would take 5 months, but with efficient collaboration between CDS, specialist artisanal suppliers, restoration experts, and interior design company HVA Interiors, the refurbishment was delivered in 9 weeks.
The Sovereign’s Room and The Queen Charlotte Suite
Both of these prestigious rooms are located within Old College and date back to 1812 when the Royal Military Academy Sandhurst first started training Officer Cadets.
The Brief
The Sovereign’s Room is used to host the Sovereign or the Sovereign’s Representative during the Commissioning Parade. The room was tired and had recently been flooded and therefore was in desperate need of modernisation but had to retain the heritage associated with a Grade 2* Listed Building. This project was undertaken and delivered in 8 weeks during the period January–March 2019.
Flat 5, now named the Queen Charlotte Suite, was also in need of updating. The brief was to provide a high-specification flat to be used as an annex to Government House whilst also providing quality accommodation to the many visitors to the Royal Military Academy Sandhurst. The project was delivered in 6 weeks during the recess period in April 2019.

